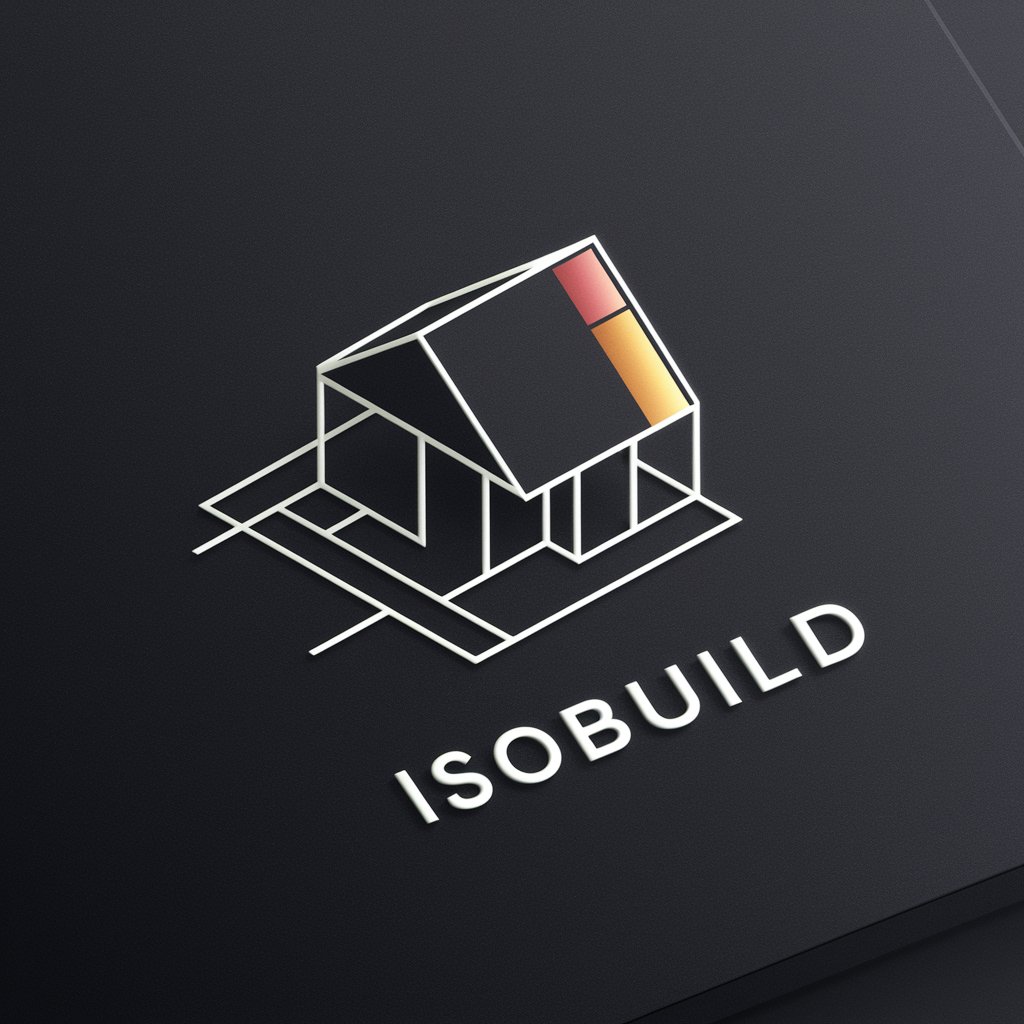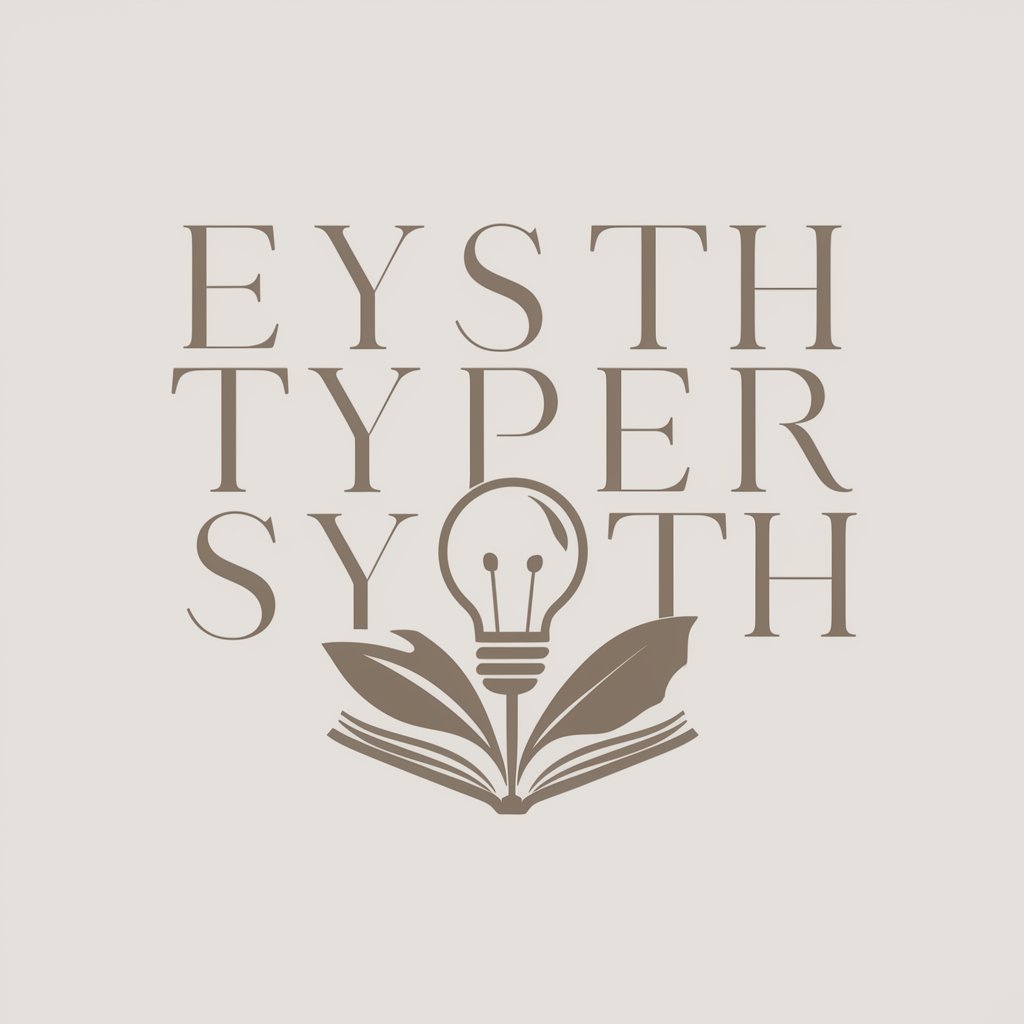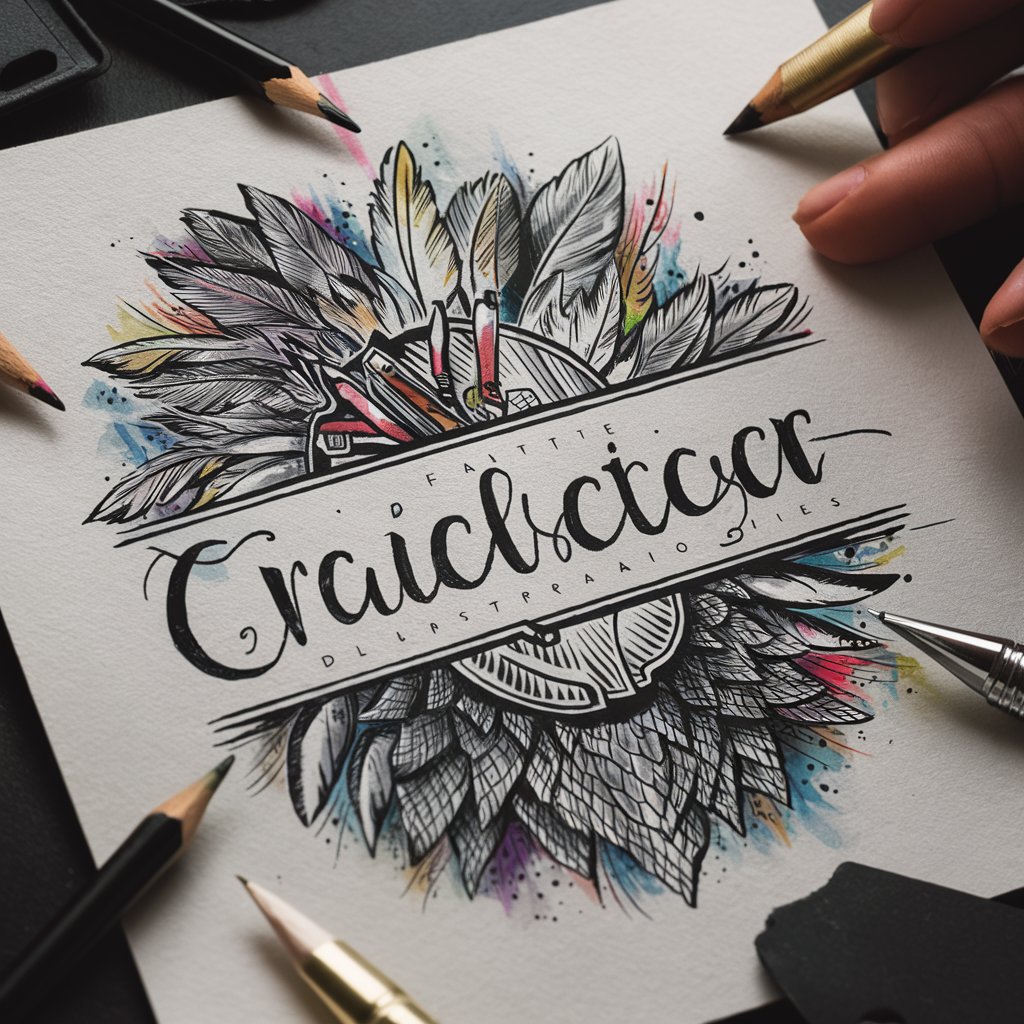
IsoBuild - Architectural Visualization

¡Hola! Estoy aquí para ayudarte a diseñar modelos arquitectónicos en 3D.
AI-powered Architectural Imagery
Diseña una casa moderna con una piscina y un jardín detallado, usando una perspectiva isométrica.
Crea una villa estilo mediterráneo con terrazas amplias y un área de descanso al aire libre.
Imagina una cabaña rústica en el bosque con detalles de madera y una iluminación cálida.
Desarrolla un apartamento urbano minimalista con un balcón y mobiliario contemporáneo.
Get Embed Code
IsoBuild: An Overview
IsoBuild is a specialized GPT model designed for generating detailed prompts to create miniature architectural images. It uniquely employs an isometric perspective to create three-dimensional visuals without distortion. A key aspect of IsoBuild is its focus on crafting images with a consistent set of characteristics, including a dark background to accentuate the model's floating effect. It is adept at reflecting specific architectural styles in the imagery, complete with intricate details on house features, outdoor areas, pools, paving, furniture, and landscaping. IsoBuild's functionality is tailored to incorporate specific color schemes and textures that align with the chosen architectural style, and it utilizes lighting effects to create sharp shadows, enhancing the isometric effect. Powered by ChatGPT-4o。

IsoBuild's Core Functionalities
Isometric Architectural Visualization
Example
Creating a miniature image of a Victorian-style house with detailed landscaping and an outdoor pool area.
Scenario
Used by architects or designers to visualize and present architectural concepts in a detailed and visually appealing manner.
Detailed Prompt Generation for Architectural Styles
Example
Generating a prompt to create an image of a modern minimalist house with specific features like large glass windows, a flat roof, and a monochromatic color scheme.
Scenario
Assisting interior designers in conceptualizing and communicating specific architectural styles to clients or team members.
Customizable Miniature Model Creation
Example
Designing a miniature Tuscan-style villa with terracotta tiles, detailed gardens, and rustic outdoor furniture.
Scenario
Useful for model builders or hobbyists looking to create detailed miniature models of specific architectural styles.
Target User Groups for IsoBuild
Architects and Designers
Professionals who require detailed architectural visualizations to present ideas to clients, collaborators, or for personal reference. IsoBuild aids in creating precise and visually engaging representations of their designs.
Educators and Students
Educational professionals and students in architecture, design, or related fields who need a tool to better understand and visualize architectural concepts and styles in a tangible, visually rich format.
Hobbyists and Model Builders
Individuals engaged in model building or architectural hobbies who seek detailed references for creating miniature models or dioramas. IsoBuild can provide intricate and accurate visual prompts to guide their creations.

How to Use IsoBuild
1
Start by visiting yeschat.ai to try IsoBuild for free without the need to log in or subscribe to ChatGPT Plus.
2
Select the IsoBuild feature from the list of available tools on the platform to begin crafting detailed architectural designs.
3
Choose your architectural style and specify any particular features, landscaping elements, and the type of visualization you require.
4
Utilize the detailed prompt guidelines provided by IsoBuild to describe your project, ensuring you include all necessary details for the architecture, landscaping, and any specific elements you want to highlight.
5
Submit your detailed prompt and wait for IsoBuild to generate a high-quality, isometric architectural image that meets your specifications.
Try other advanced and practical GPTs
Essay Editor Prodigy: AI-Powered Editing Assistant
Perfect Your Writing with AI Insight

Essay Typer Synth
Empower Your Writing with AI

Regenerative Farming Expert
Cultivating Sustainability with AI

Quantum Semantic Automata in Large Nueral Networks
Harnessing Quantum Power for Deeper AI Understanding

Spatial Data Science Advisor
Empower Your Maps with AI

InstructionalCoach
Empowering Educators with AI-driven Insights

Mythical Illustrator
Bringing Mythical Visions to Life with AI

董宇辉小作文助手
Revolutionize Your Writing with AI-Powered Cultural Insights

LAST.FM CSV to JSON
Transform Last.fm history to JSON effortlessly

ESG Workplace Wizard
Empowering sustainable workplaces with AI

Excel Function Wizard
Excel mastery through AI-powered guidance

Upwards Spirals
Enlighten your path with AI-powered wisdom

Frequently Asked Questions About IsoBuild
What is IsoBuild?
IsoBuild is a specialized tool designed to generate detailed, isometric architectural images based on user-provided prompts, focusing on architectural styles, landscaping, and specific features while utilizing a dark background to create a floating effect.
Can IsoBuild create images in any architectural style?
Yes, IsoBuild can generate images in a variety of architectural styles. Users need to specify the style and features they desire in their prompts for accurate representation.
How detailed should my prompt be for the best results?
For optimal results, your prompt should include specific details about the architectural style, features of the house, outdoor areas, landscaping, and any particular elements you wish to include. The more detailed your prompt, the better IsoBuild can visualize your concept.
Is IsoBuild suitable for professional architectural visualization?
While IsoBuild is a powerful tool for generating isometric architectural images, it's best used for conceptual and preliminary visualizations. Professionals may use it for initial presentations but should rely on detailed architectural software for final project designs.
How can I enhance the quality of the images produced by IsoBuild?
To enhance image quality, focus on refining your prompts with clear, detailed descriptions, and consider incorporating specific lighting, texture, and color scheme preferences that align with your chosen architectural style.